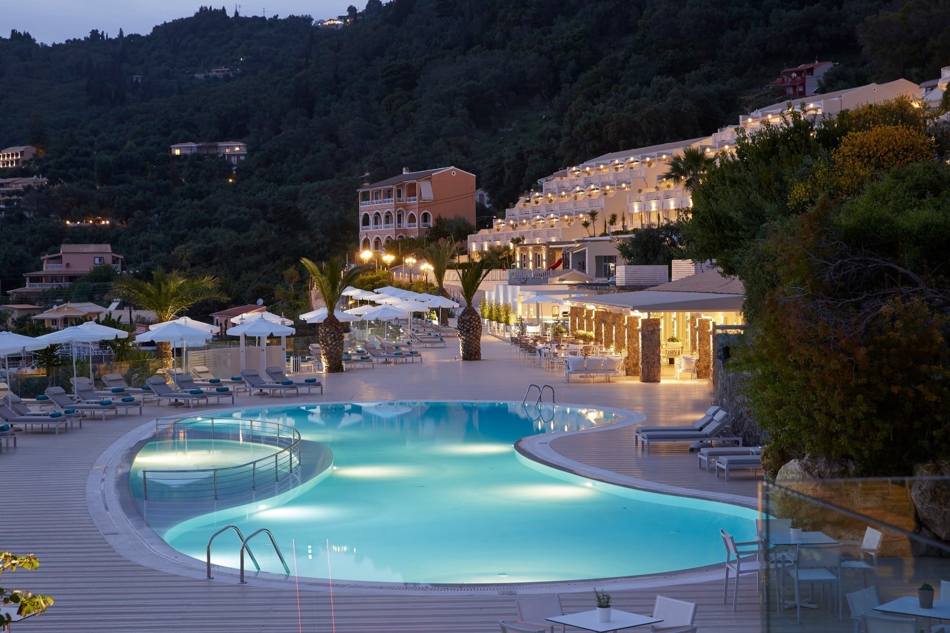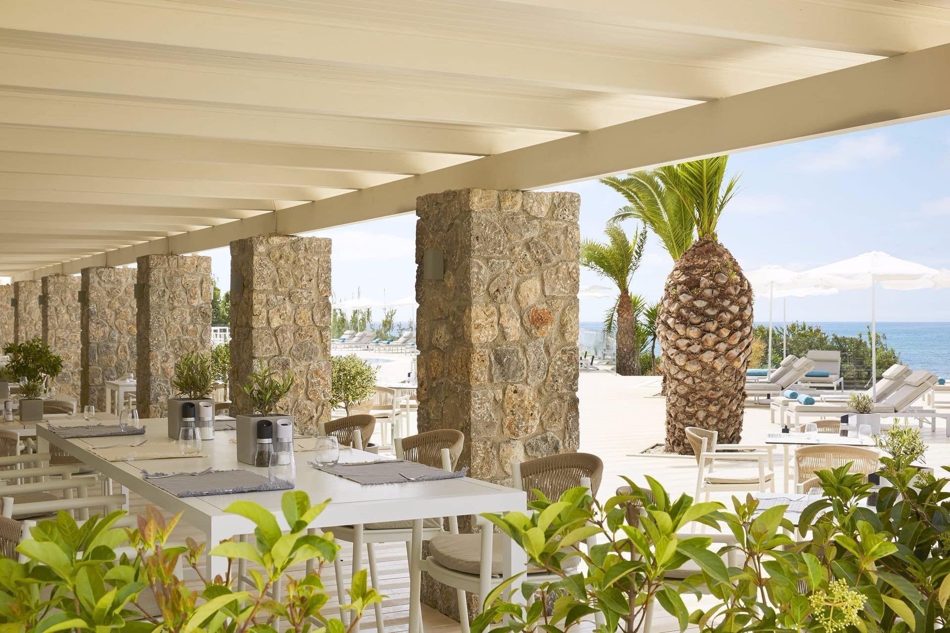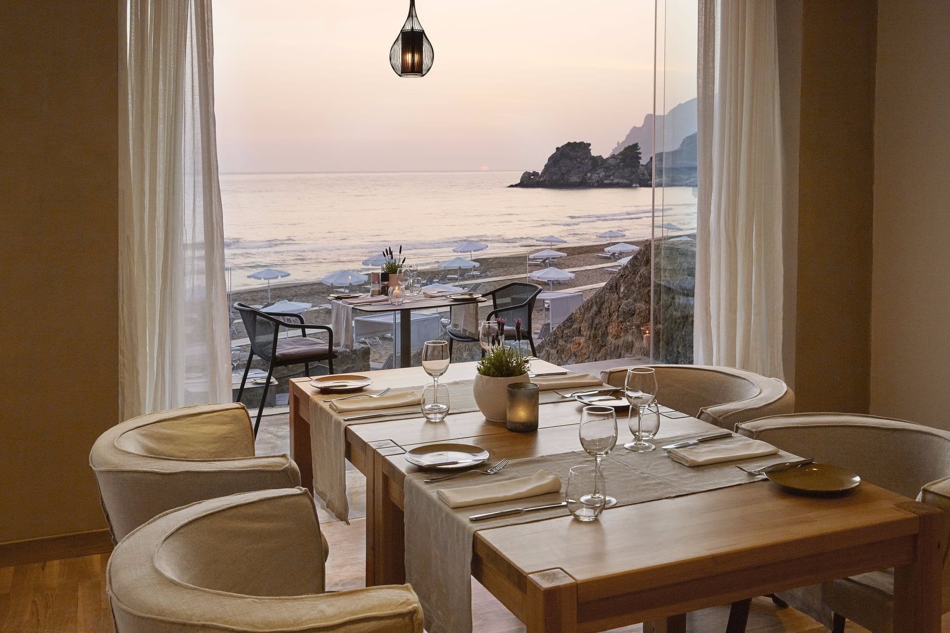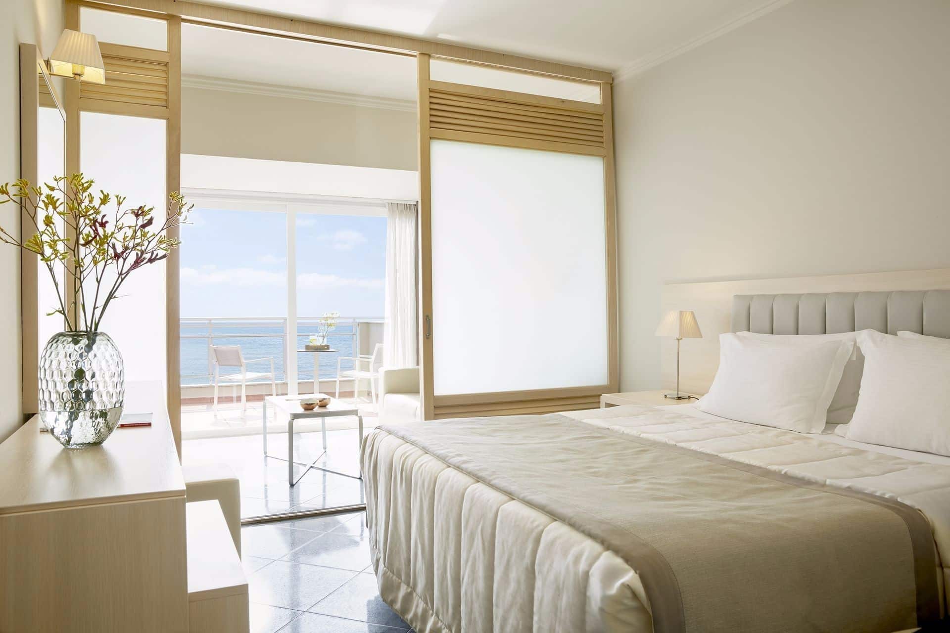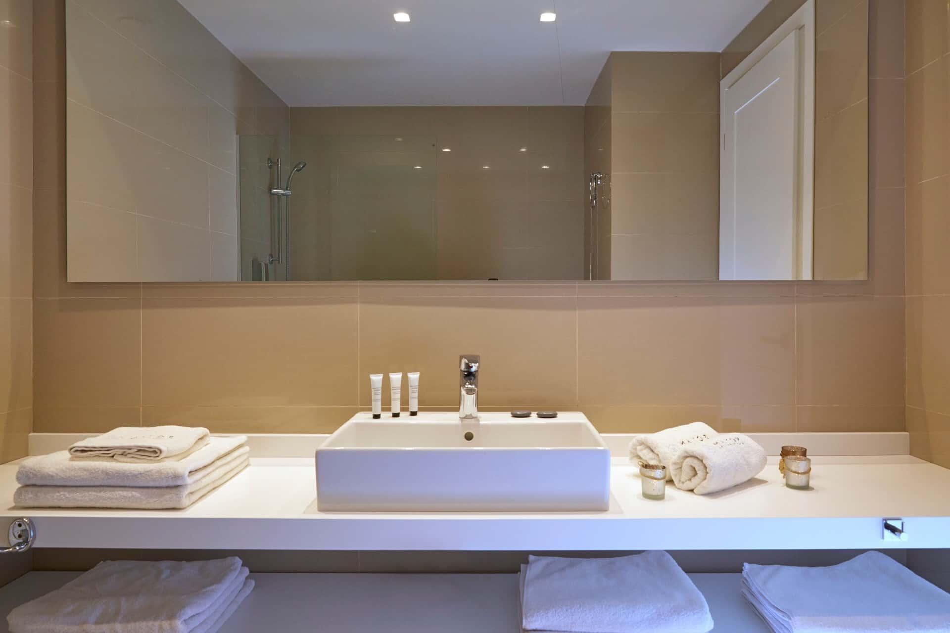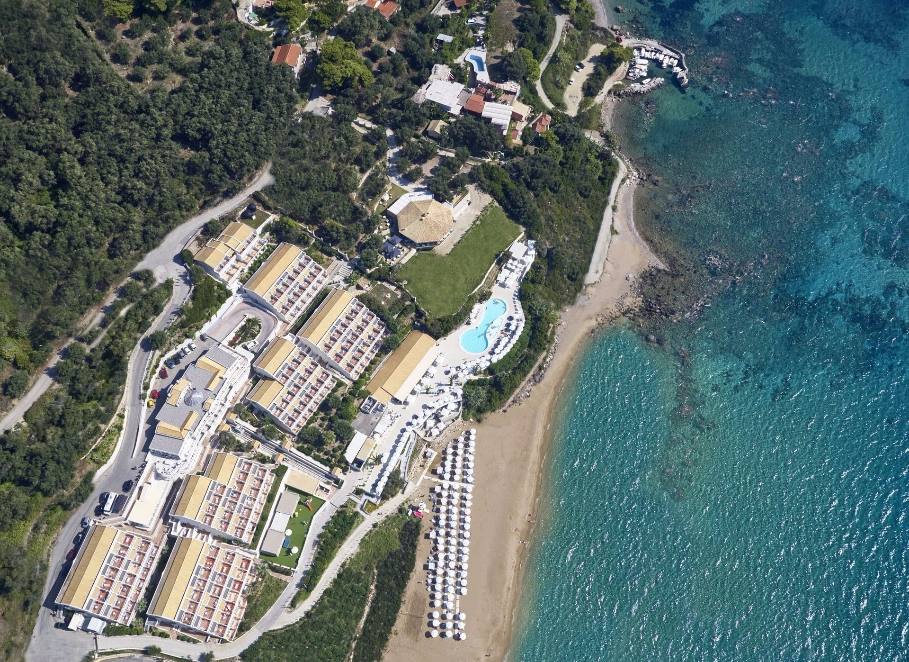RENOVATION OF A 5* HOTEL UNIT
Year: 2016
Area: Corfu
Surface: 11.000m2
Capacity: 191 rooms
Project description:
- Design & Construction of a restaurant cave with a capacity of 150 people, with professional kitchen, beach bar & environment of multiple terraces.
- Conversion of a 2-storey stone building of 1000 sq.m. into a main restaurant.
- Construction of 2 themed a la carte restaurants in the pool area.
- Reconstruction of Pool area & swimming tanks with an area of 2000 sq.m.
- Construction of 2 stone buildings Kid’s Club.
- Conversion of an old main restaurant into rooms.
- Construction of Spa & Wellness treatment Center.
- Design & Construction of a new Biological cleaning complexύ.
- Design & construction of 1000 kVA power substation & PC.
- Installation of a new central air conditioning system (VRV).
- Upgrading of all cooling chamber installations.
- Diagnostic & business planning.
- Preliminary studies & Budgeting.
- Application studies.
- Construction & Site Management.

